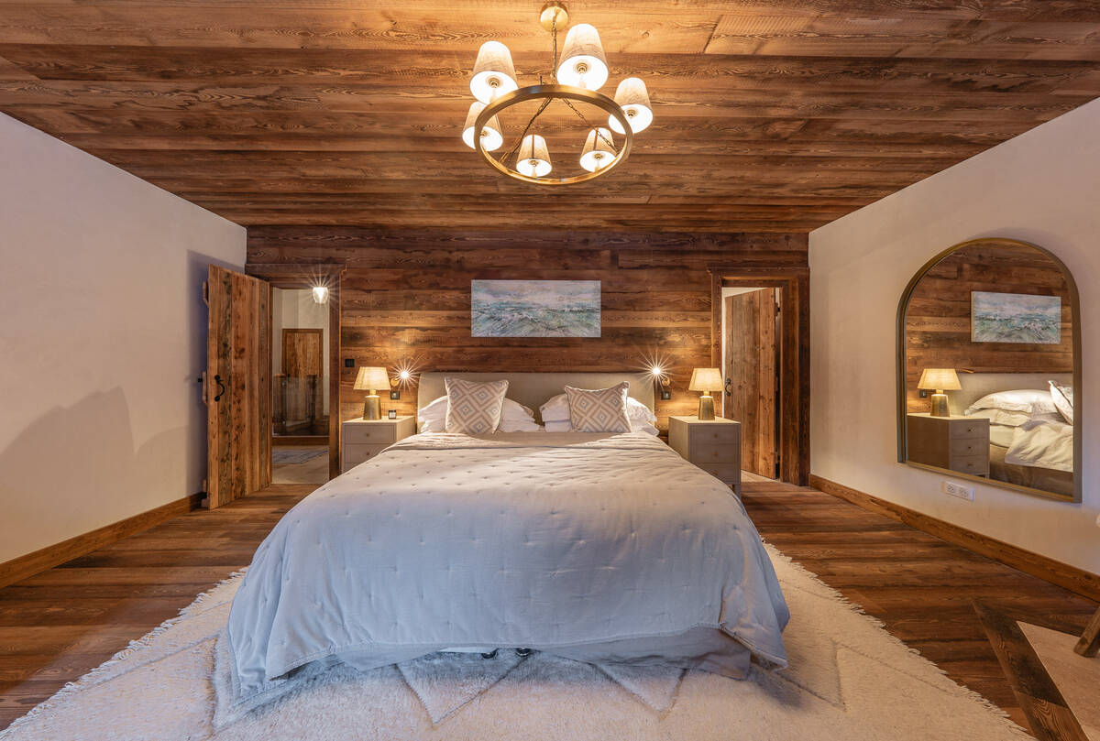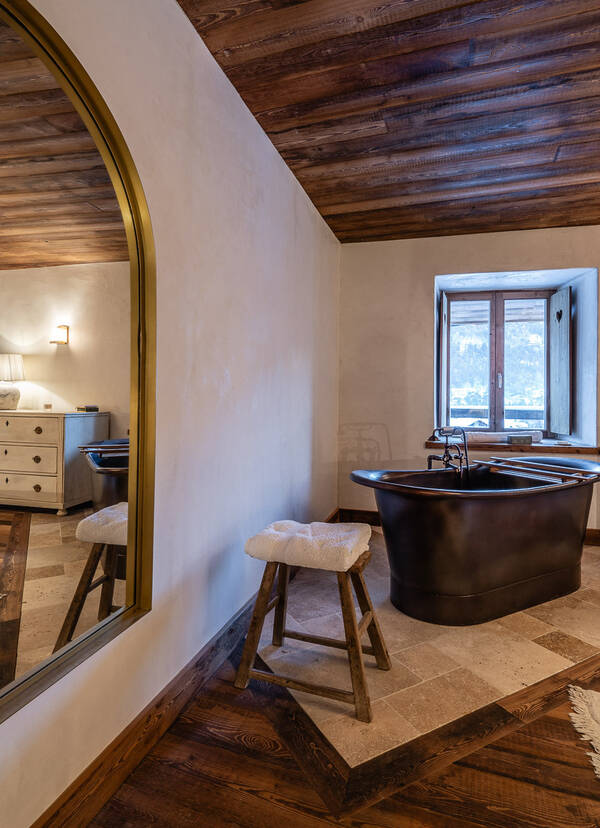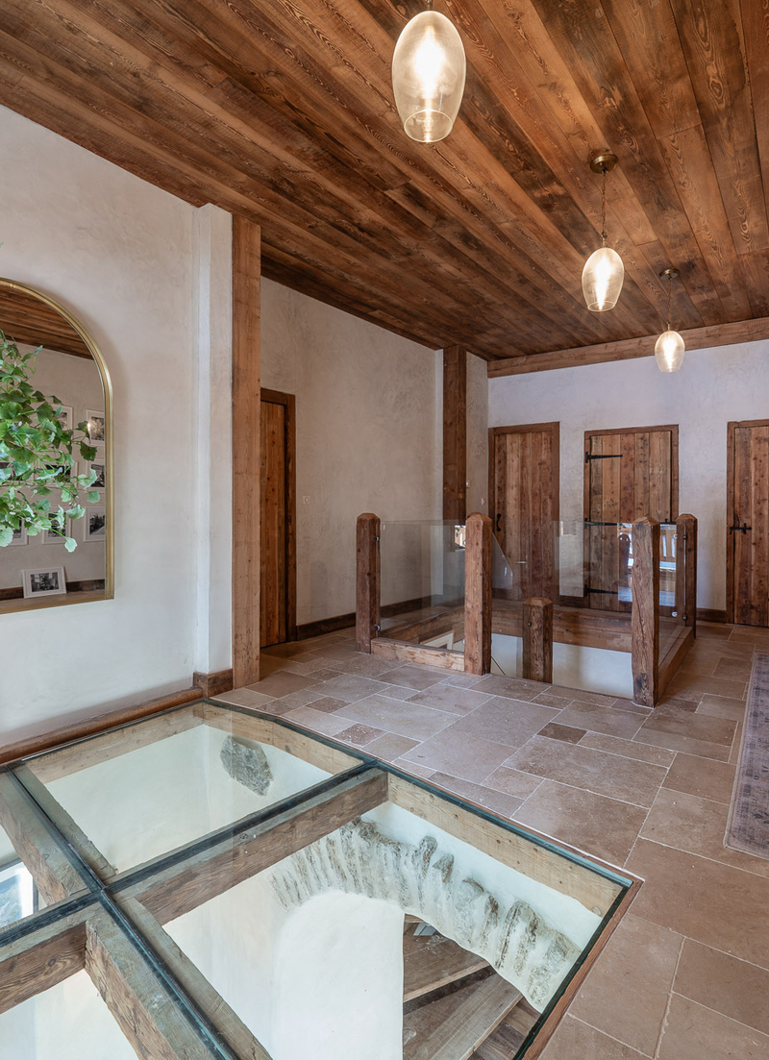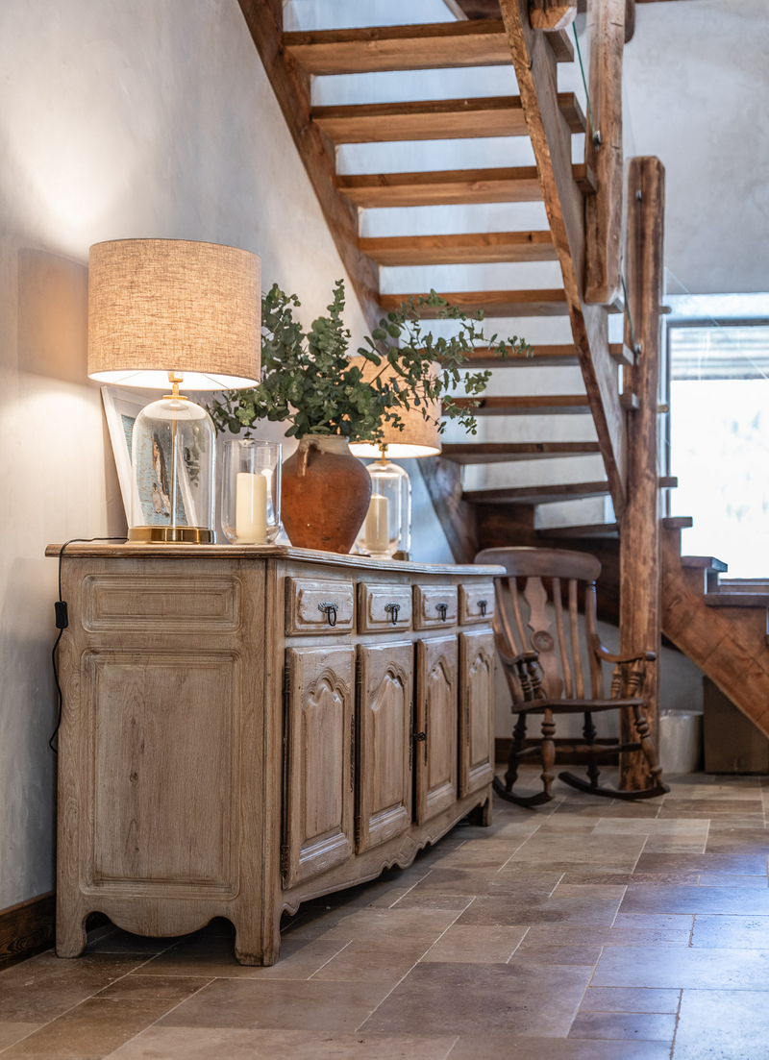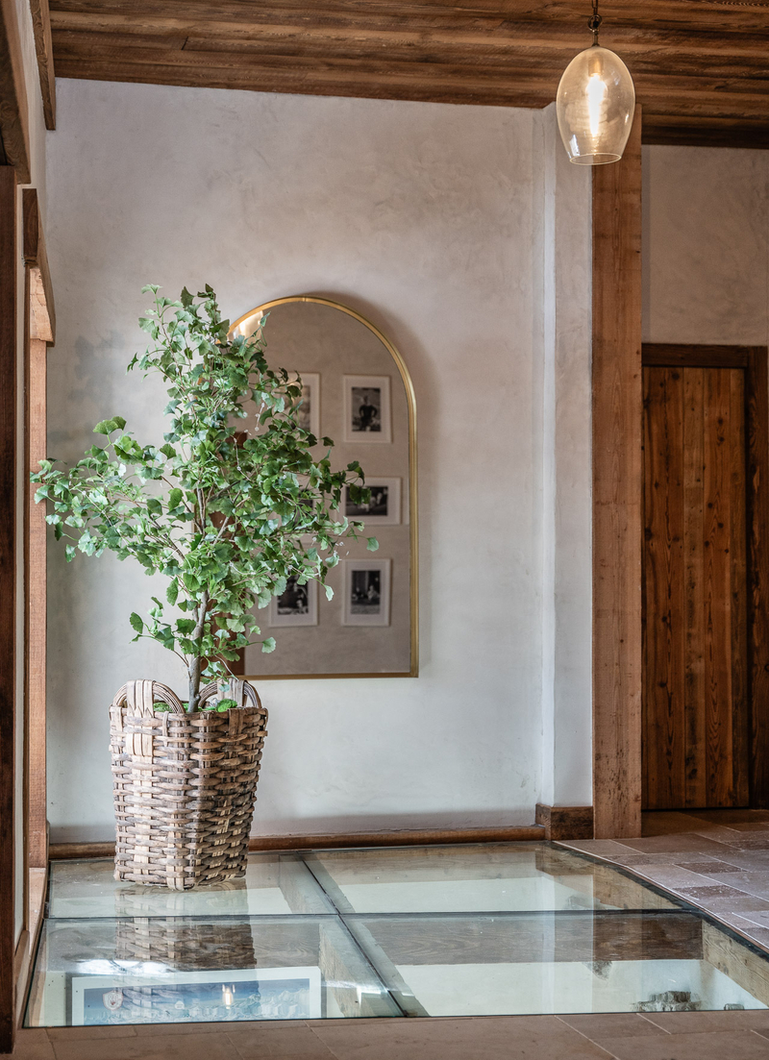French Ski Chalet
French Alps
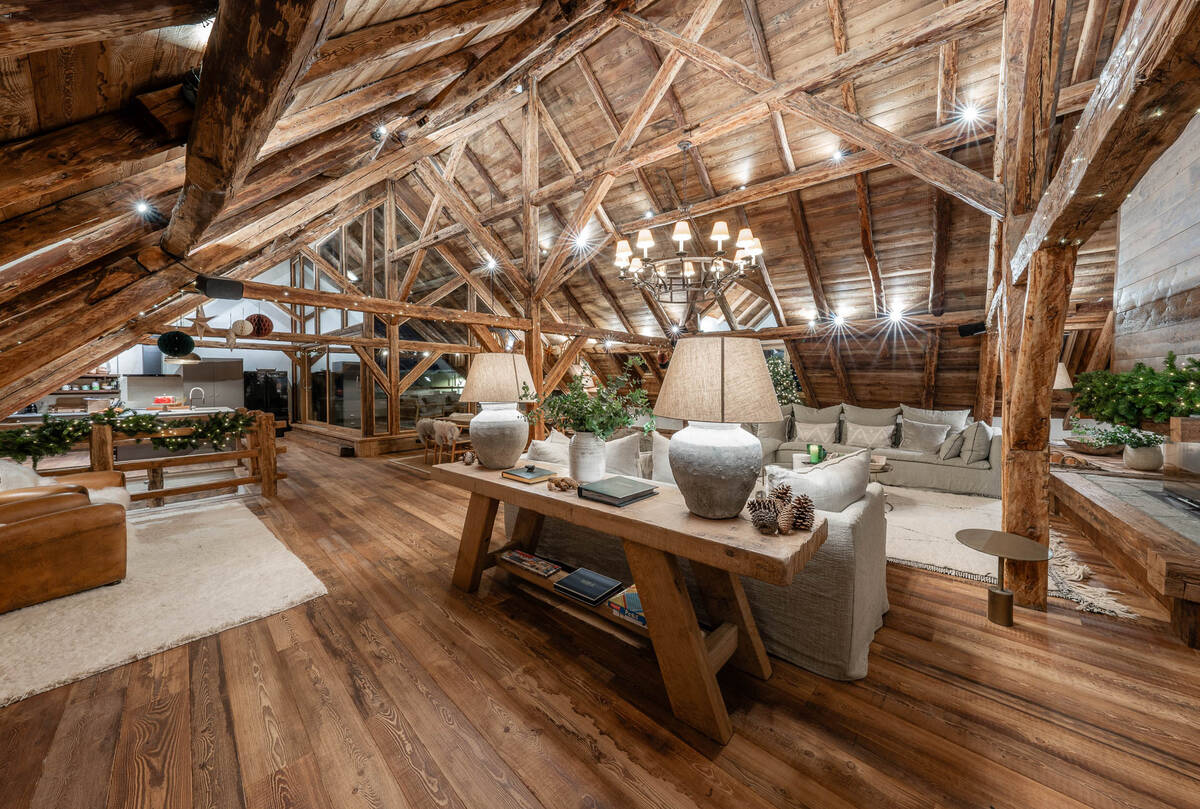
This charming five-bedroom French farmhouse sits nestled in the stunning Serre Chevalier Valley in the French Alps. Emma's clients purchased the property in 2018 and wished to transform it into a family retreat to enjoy all year round.
The undertaking presented many challenges; designing and project managing it remotely during the pandemic, working with local French builders and designing every room from scratch. Emma took the whole project in her stride, guiding her clients through an enjoyable process.
Emma's scheme complimented the existing architectural features. She embellished the space with rustic woods, warm metals and natural textiles to create a sense of warmth and comfort.
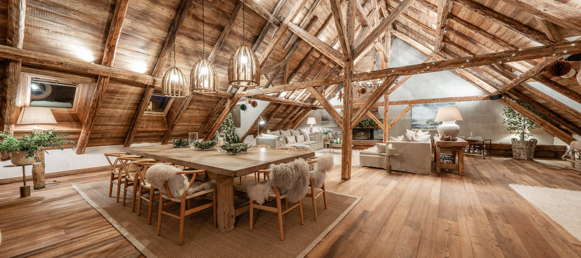
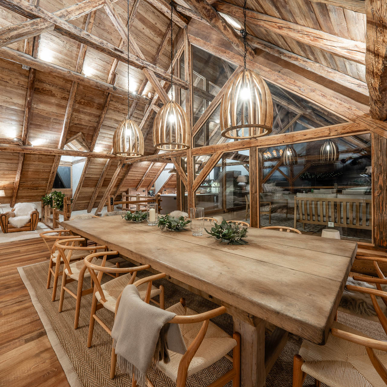
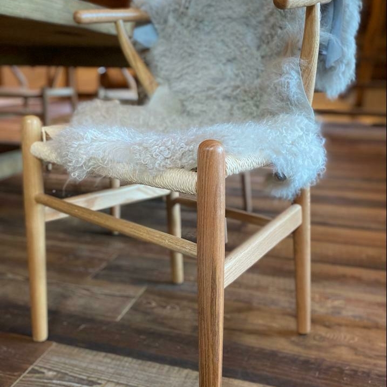
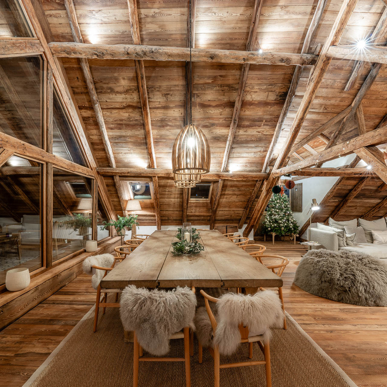
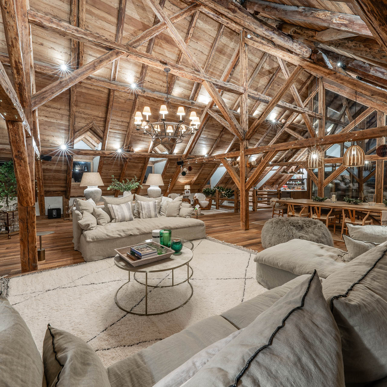
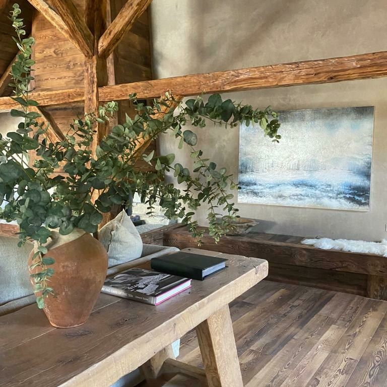
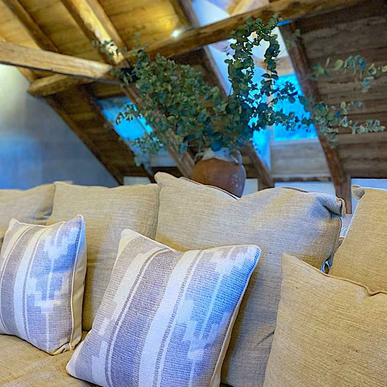
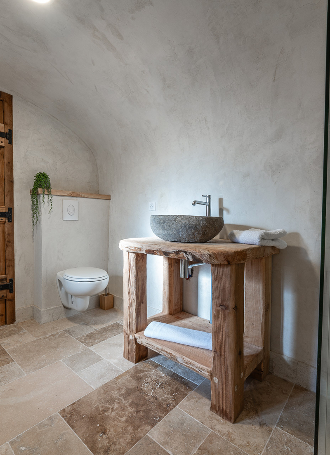
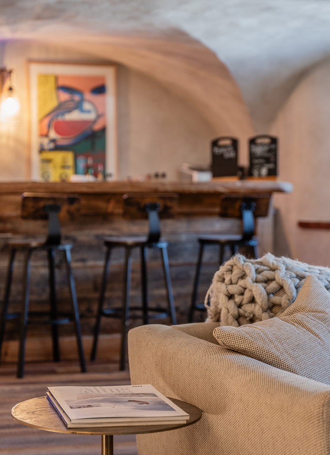
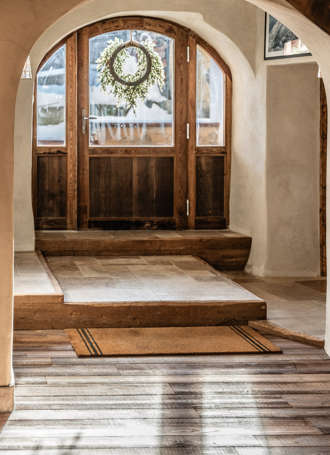
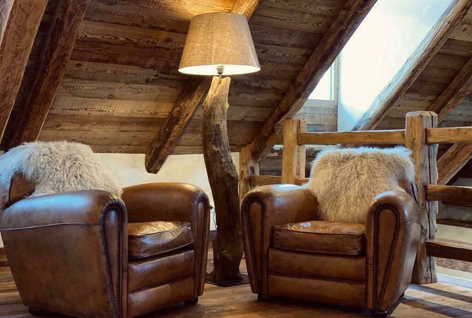
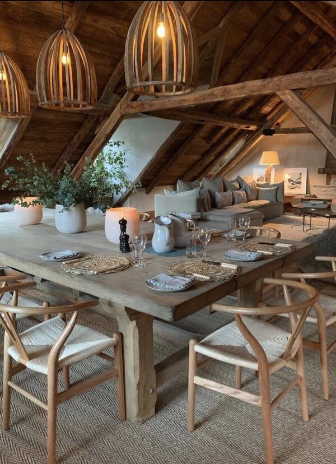
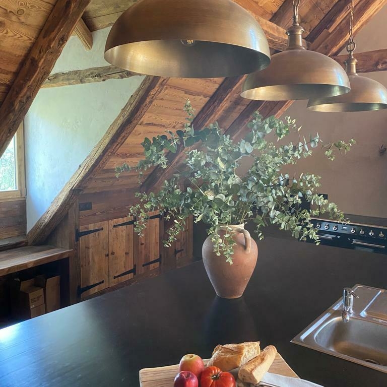
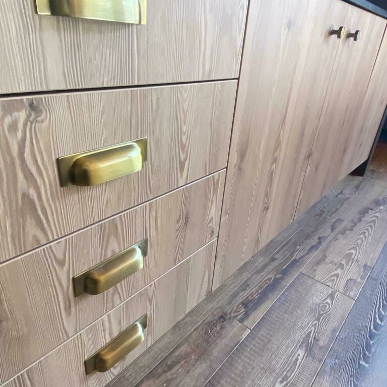
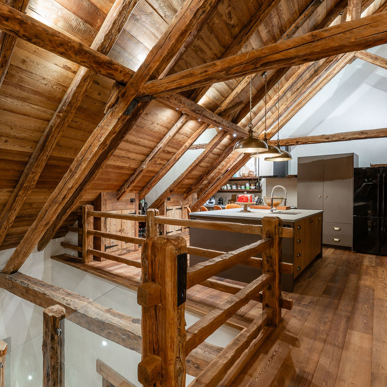
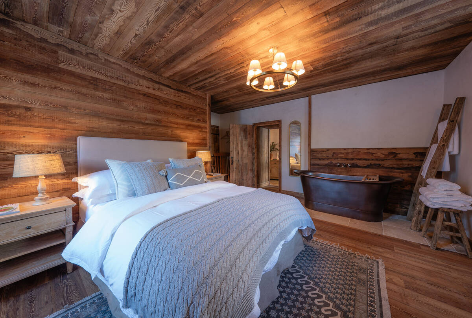
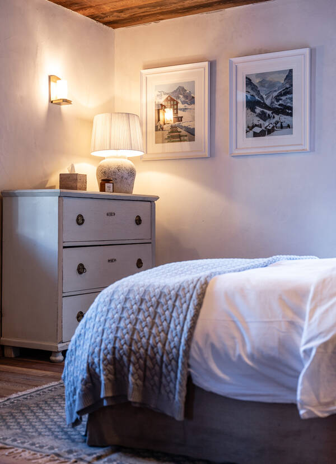
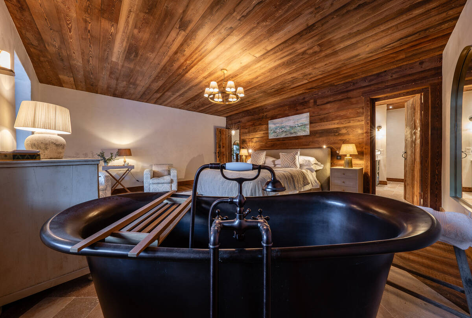
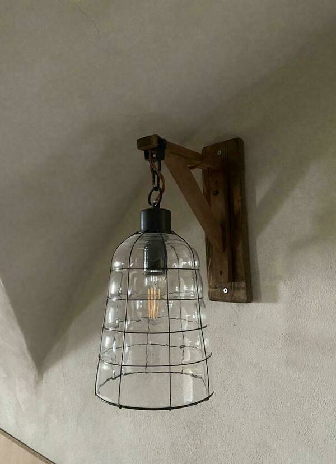
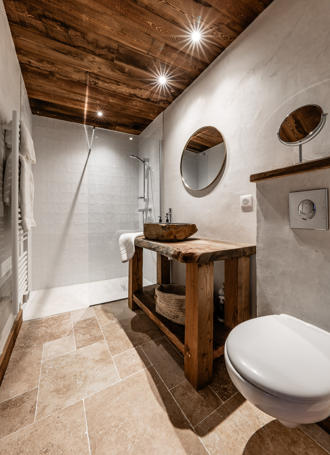
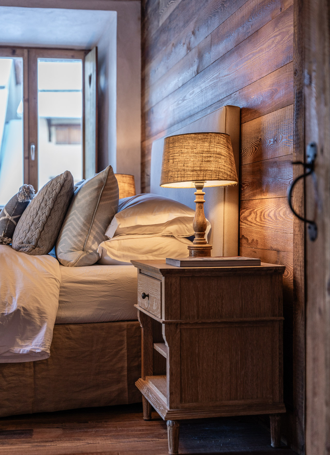
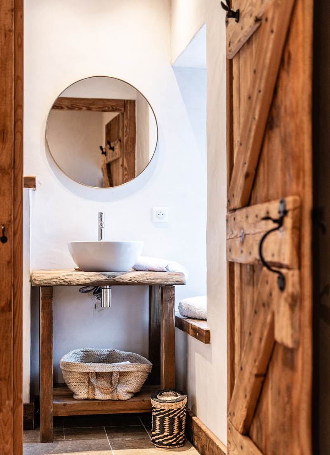
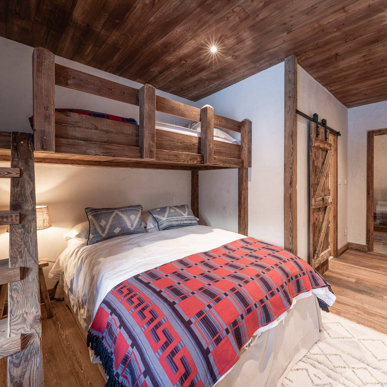
We have worked with interior designers before who have told us what we want which made us feel intimidated and we haven't always like the result. Emma is different. She listens, cares, and is approachable. It has been an absolute delight working with Emma and I envy the next person who gets to work with her.Mr & Mrs R
